KBzine: the original kitchen and bathroom industry e-news - since 2002
28th January 2021
We strongly recommend viewing KBzine full size in your web browser. Click our masthead above to visit our website version.
10 kitchen and bath trends and treatments to inspire
The National Kitchen & Bath Association reveals the prevailing trends seen in the 2012 NKBA Design Competition
Out of the nearly 500 designs submitted to the 2012 NKBA Design Competition, rose some presiding themes. Fixtures, finishes, materials, colour palettes, technology, shapes, focal points and overall geometry are a few among the complex considerations that talented creative-thinkers factor into their plans when generating a room design. Be inspired and enjoy examples of ten trends and treatments to inspire!
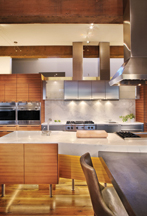 1) Glossy finishes and fixtures:
1) Glossy finishes and fixtures:
Shimmering surfaces, shining fixtures, high-sheen finishes and perfectly placed lighting accents are a prominent personality trait of current kitchens. This kitchen is a fine composition of stainless steel, walnut wood veneer and light reflecting off of a vast Calcutta gold marble island top. Lights dotting the floor at the base of the island create a soft glow along the recessed toe-kick. Wood floors appear to glow with the shine of time-worn care and polishing. However, it's the sheen and shimmer against creamy walls and warm wood that breathes life into the interior space.
Design by: Jed Mac Kenzie, CKD bulthaup by Kitchen Distributors, Denver, CO
Photo by Scott Hasson
2) Interior use of concrete: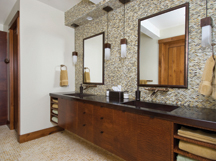
Concrete brought into the house is prevalent in several contexts. In this master bathroom, concrete is at the centre of the primary focal point. The floating pomelle seppele vanity cabinet surrounded by recycled glass tiles is the foundation for a concrete countertop with integrated sinks. The concrete surface brought to a high shine nearly belies the material, and in hue, it contributes to the overall brown-gold palette. Original exposed brick and Lava rock, along with the contemporary application of cement brings a certain unity to the space.
Design by: Kirsti Wolfe, Kirsti Wolfe Designs, Bend, OR
Photo by Paula Watts Photography
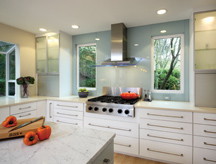 3) Colour infusion behind glass:
3) Colour infusion behind glass:
A simple painted wall with glass panels overlaid creates a sleek sheen of colour with the smooth surface complimentary to shimmering appliances and gleaming countertops. A cook top wall has become a calm cool focal point in this family kitchen. Beautifully, a contemporary palette was incorporated into the space, and the cool dove blue wall covered in glass, combined with warm wood floors, white Carerra marble, stainless steel, and taupe quartz stand out as defining colour ingredients to this Scandinavian/Danish approach.
Design by: Yuko Matsumoto, CKD, CBD, Altera Design & Remodeling, Walnut Creek, CA
Photo by Douglas Johnson Photography
4) The White Kitchen, Reinvented: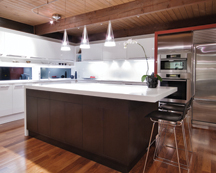
The white kitchen has been called many things - classic, contemporary, clean, sparse, but one thing can be said; it's a consistent in kitchen design. White has never entirely gone away, but neatly and cleverly reinvented itself to remain in the archives and future of home kitchens. There are a number of ways that white continues to make an appearance, in hues ranging from snow white to varying shades of creamy, muted, milky tones. This combination of colours and textures is a strong representation of the reinvented and renewed white kitchen - strong, sleek and superb.
Design by: Martha Beckermann, Kitchen Concepts by Martha Beckermann, Kitchener, ON
Photo by Jesse Brennemann
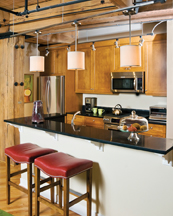 5) Suspended lighting:
5) Suspended lighting:
Suspended lighting allows for a number of outcomes, and in kitchen design the result is dangling focal points that drop light onto defined areas of countertop, dining surfaces or flooring. The result can also be artistic pieces of sculpture that contribute to the visual appeal of a space, exuding light, glimmer and glitz. With angled spotlights running along a track to serve as hard-working partners to the suspended lighting, the shaded fixtures are allowed to play the role of prima donna in the forefront and become the place where the eye goes upon entering.
Design by: Mary Lou Kalmus, Designing Edge, Calrendon Hills, IL
Photo by S. Kezon / Chicago
6) Symmetry in design: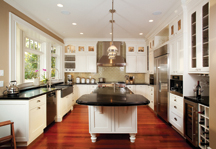
A strong sense of symmetry enacted in room design creates stability and balance. If not a mirror reflection of itself, the space should possess components and pieces that act as counterbalance to one another. A large framed window anchors the wall behind the sink and open cabinetry, glass door cabinetry and open wire doors draw the eye up and around the well-composed room. Symmetrical placements within design generate purpose and contentment. Symmetry as a design trend appears rooted to remain, simply translated into contemporary applications and with current styling impacting change.
Design by: Earl Lawson: V6B Design Group, Vancouver, BC
Photo courtesy of V6B Design Group
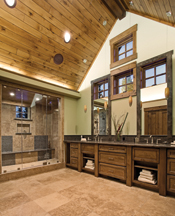 7) Repeating & complementing shapes:
7) Repeating & complementing shapes:
Starting with a particular shape and repeating it in various sizes, colours and textures adds a continuum that is soothing, easy to accept when you enter the room. It's a principle that other areas of design are tapped into as well. In this bathroom, the square captures our attention with the travertine floor, glass mosaics in the shower, extending upwards to the windows that so nicely fill the peak of the ceiling.
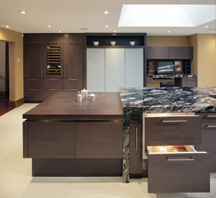
Design by: Marcio Decker, AKBD, Home Concepts, Reno, NV
Photo by Varient3 Productions
8) Traditional technology in non-traditional spaces:
Sometimes there's a way to start with a traditional item; in this case an appliance and apply or install it in a unique way and have the result be a solution to a large challenge. This kitchen began with the inflexible obstacles of plumbing, venting, and openings, which were not to be moved. Fridge drawers are integrated and incorporated into the sleek and clean lines of the cabinetry and overall space. A steam oven is added where the sink plumbing existed. And technology remains tucked conveniently away, while offering a solid functional solution to space challenges.
Design by: Jens Birkkjaer, CKD, Denca, Calgary, AB
Photo by TrilogyStudios.ca
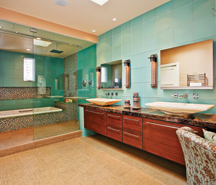 9) Tile in totality:
9) Tile in totality:
Tile is making its presence known in contemporary bathrooms; occupying more and more wall, floor and backsplash space. At the centre of this master bathroom is a Japanese soaking tub, and with the bathing experience being a significant part of the client's lifestyle request, it deserved special consideration. Translucent recycled glass in a muted pine green shade for the upper and lower tub deck were paired with small mosaic tiles in colours meant to evoke a tranquil sunset. Linen-textured, sand coloured porcelain tile flooring presents the foundation for a restful space wrapped in glass tile.
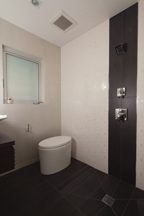
Design by: Bonnie Bagley-Catlin, Jackson Design and Remodeling, San Diego, CA
Photo by Preview First
10) Open concept bathroom:
Open plan bathrooms are more prevalent than ever and are not defined or confined by size. With the design centred on the efficiency of a bathroom space with very little in the way of walls or partial walls, the user-friendly and efficiency aspects will be at the forefront of planning. This smaller bathroom was created as support for entertaining and with an entirely open shower and a minimalistic approach in product selection; the result is a stylishly sleek space. Eliminating a shower stall opened the expanse of the floor, making the entire room usable space.
Design by Karl Champley, KDLA, Woodland Hills, CA
Photo by Carmel McFayden 2011
27th April 2012








